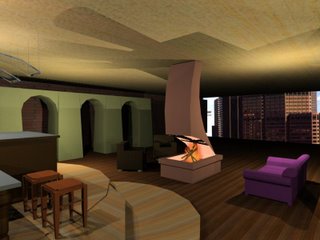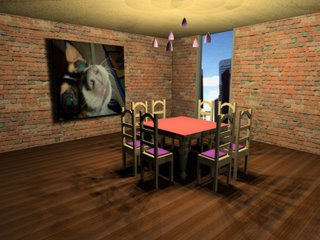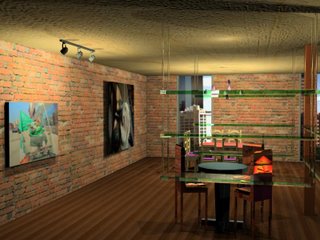The Winter 2006 quarter is over. With only one week between quarters, I have little time to recover. This quarter brought 2 A's and 2 A-'s. Not bad. I will be a teaching assistant again next quarter, while taking 4 more classes. Busy busy busy.
Below are the jpgs from my Computer Rendering class. AutoDesk Viz 2006 was used to create the model and rendering. The images are from a loft project that I created while in Residential Design Development. The concept was a 10th floor loft in LoDo ( downtown Denver ). The computer rendering class only required one room completed, so I did not finish the entire loft. There are 4 areas; kitchen, dining room , living room and art nook.
The original project was created in 3D AutoCad. I was able to import the dwg files directly to AutoDesk Viz. All furniture was built by me, in AutoCad.
I hope to finish the project- just for fun, outside of school- and post those jpgs soon.










