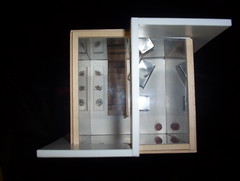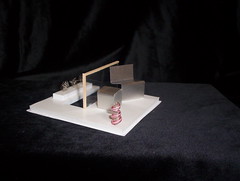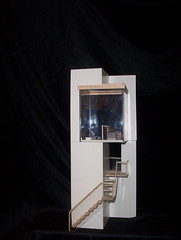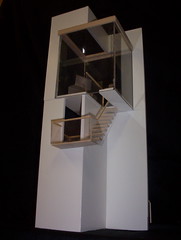Sure, design school SOUNDS easy.......
Well, there won't be much fun this weekend...or sleep. I am buried in projects that need to be completed Tuesday. Here is my "to do" list:
- Draw 2 Floor plans, 1 nomenclature plan, 2 elevations and 2 perspectives of the kitchen remodel project I am working on. All drawings must be rendered (colored).
- Finish writing the program for the kitchen project, along with adjacency diagrams and bubble plans.
- Build presentation boards for kitchen remodel project....material samples must be included, so I have to shop for those.
- Obtain pricing for all kitchen items and create a pricing and spec book. Spec book must include information for everything used in the kitchen project.
- Finish 2 story residential floor plan for AutoCad class. Must include plumbing & HVAC, furniture, lighting plan & ceiling plan.
- Draw all reference symbols and other misc "write block" items for AutoCad project.
- Create templates for cover sheet and drawing block.
- Non-design related, I have a Spanish presentaion due at 7:30 AM on Tuesday morning. Must find information about Spain, architecture, demographics, etc.
The kitchen project is ruling my life right now. I am really afraid I am not going to be done on time....although, that really isn't an option. ARGH!!!!





