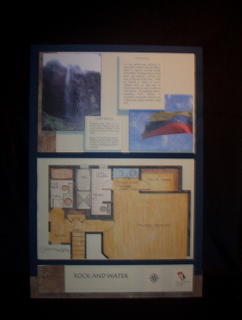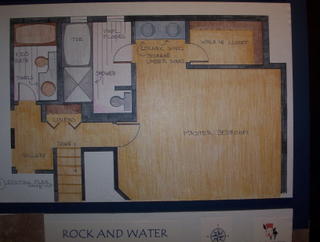Bathroom Remodel Project- June 2005
This project was a bathroom remodel...of course, I chose MY bathroom of MY ACTUAL house. Pretty exciting!!! Again....if anyone out there has an extra$150K, I could start construction right away! :)
The parameters of the project: Each person had to remodel an existing bathroom in the style of a country drawn at random. I picked Venezuela. My concept was less about the cultural aspects and more about the landscape; the rock and the water, along with a bright color pallette.
Some other parts of my program:
- Move the first floor laundry room to the second floor.
- Create better traffic flow in the kid's bathroom.
- Create a personal water closet area in the master bath.
- Master bath needs a jetted tub for two.
This board shows the original floor plan of the second floor; to include the existing master bath, bedroom, hallway and kid's bathroom.
All drawings and floor plans are hand drawn and rendered with Prismacolor colored pencils.
Bath design, concept, drawings and boards were created June, 2005.




0 Comments:
Post a Comment
<< Home