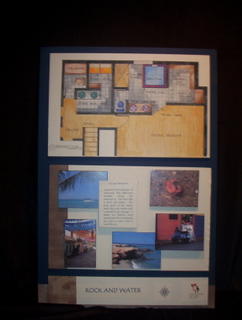Proposed Bath Design

This board features the new (proposed) design for the master bath, as well as the second (kid's) bath and laundry area.
The kid's bath area has been reduced to one private bathing area, with double vanity sinks outside the door. This provides a more efficient flow and usage of the bath area for a large family. Around the corner from the sink area is the laundry room, moved from the first floor to the second for maximum efficiency.
The master bath area has been entirely re-worked. A private water closet has been created and the double sink/vanity area are no longer facing the bedroom. A half wall with an arched doorway separates a semi-open bath plan from the master bed area. The shower is flagstone and has a Kohler body spa waterfall in addition to a regular 'rain style' shower head. The large jetted tub seats two and has chromotherapy lights built in. The tub has Venezuelan tile. The vessel style sinks are custom blown glass in a cobalt blue. The chandelier lighting is also custom made in rainbow colors. The floor is stone tile and continues into the walk-in closet/dressing area.



0 Comments:
Post a Comment
<< Home