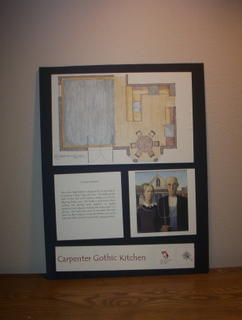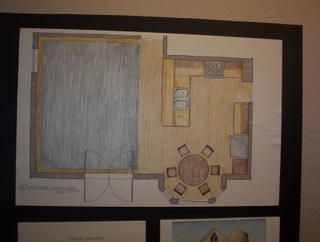Kitchen Remodel Project- May 2005
Project: Remodel and existing kitchen. Of course, I chose MY kitchen of MY ACTUAL house...so this was a FUN project. If anyone wants to send my about 200K, I can get started on the construction!!! :)
The project parameter was to remodel in a randomly chosen style...and I happened to choose "Gothic." Probably not how I would ACTUALLY remodel my own kitchen, but it was worked out ok. I went with the Carpenter Gothic, which was more "modern" and fit my personal tastes more than a traditional high Gothic style would have. So, the proposed (new) floor plan you will see is the plan I would really like to have...but the gothic style is probably not my first choice.
Existing floor plan is a broken U-shape kitchen with a peninsula. The kitchen is connected to the family room. The client (myself) wants more kitchen space for family activities and is willing to sacrifice some of the family room space. Both rooms need to be unified to create one environment.
Below are photos (not great ones) of the boards I created for my kitchen remodel. All drawings were rendered (colored) by hand using prismacolor colored pencils. All drawings were drawn by hand (including floor plans) and were not produced using AutoCad or any other computer program.
Kitchen design, concept and boards were created May, 2005.




0 Comments:
Post a Comment
<< Home