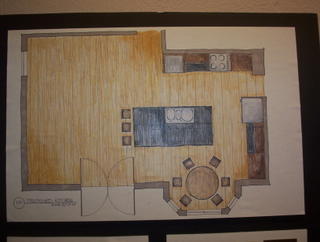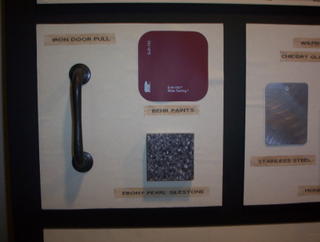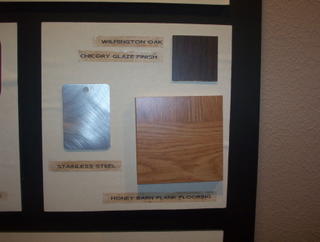New (proposed) Kitchen Floor Plan
Here is the proposed floor plan. The peninsula from the old floor plan has been removed to make room for the island. The island is 2 levels and will allow for food prep, washing, and eating. A wine cooler, ice maker and 2 drawer diswasher are built into the island.
The kitchen island has crept into the space of the family room, but is now more open for family activities, eating and conversation...and the family room really hasn't lost a lot of space! The flooring is reclaimed barn planks, 8" wide, that cover the entire kitchen and family room. Countertops are Ebony Pearl Silestone. All appliances are stainless steel. Paint "Wine Tasting" color by Behr. All cabinet and drawer pulls are iron. Cabinets are by Kraftmaid and are Wilmington Oak with a Chickory Glaze finish.






0 Comments:
Post a Comment
<< Home